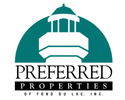876 JAWORSKI Road, PULASKI, WI 54162 (MLS # 50307941)
|
This home is situated on 5+/- acres with a private pond stocked with fish that offers a unique opportunity for privacy and outdoor activities. Spacious kitchen features a center island, appliance pkg and pantry. Adjoining breakfast area and the formal dining room provide versatile dining options. The living rm boosts soaring ceilings and the gas fireplace creates an inviting atmosphere. Main floor laundry room and half bath. The primary bedrm, with its walk-in closet and luxurious private bath featuring dual sinks, a jet tub and a walk-in shower. There is a bedroom that could be used as an office. Walkout LL has 2 additional bedrooms, 2nd full bath and exercise rm. Finally the huge 60x24 detached garage that is partially heated offers plenty of space for storage.
Property Type(s):
Single Family
| Last Updated | 5/19/2025 | Year Built | 2005 |
|---|---|---|---|
| Garage Spaces | 7.0 | County | Oconto |
Price History
| Prior to May 19, '25 | $739,900 |
|---|---|
| May 19, '25 - Today | $699,900 |
Additional Details
| AIR | Central Air |
|---|---|
| AIR CONDITIONING | Yes |
| APPLIANCES | Dishwasher, Dryer, Range, Refrigerator, Washer, Water Softener |
| BASEMENT | Finished, Full, Walk-Out Access, Yes |
| CONSTRUCTION | Vinyl Siding |
| GARAGE | Yes |
| HEAT | Forced Air, Natural Gas, Radiant |
| INTERIOR | Kitchen Island, Pantry, Vaulted Ceiling(s), Walk-in Closet(s) |
| LOT | 5 acre(s) |
| PARKING | Asphalt, Attached, Basement, Detached, Heated Garage |
| SEWER | Septic Tank |
| STORIES | 1 |
| STYLE | Ranch |
| TAXES | 6326.13 |
| WATER | Well |
Location
Listed with Coldwell Banker Real Estate Group
Information received from other 3rd parties: All information deemed reliable but not guaranteed and should be independently verified. All properties are subject to prior sale, change, or withdrawal. Neither listing broker nor Preferred Properties of Fond du Lac Inc. nor RANW MLS shall be responsible for any typographical errors, misinformation, misprints, and shall be held totally harmless
This IDX solution is (c) Diverse Solutions 2025.













































