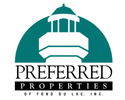4117 N TERRAVIEW Drive, APPLETON, WI 54913 (MLS # 50308285)
|
Stunning custom-built home with beautiful architectural detail & brick front nestled on a cul-de-sac! Step inside to find gleaming Brazilian Cherry hardwood floors, large library & front living room. Kitchen features custom cabinets, Corian countertops, octagonal dinette, adjacent formal dining, open concept to the family rm with fireplace & loads of South facing windows! The upper features an enormous Primary suite with sitting area, walk-in closet & attached bath with jetted tub, steam shower & dual sink vanity with granite top! Enjoy 2 large bedrooms with shared bath, as well as another bedroom with a private full bath! Finished garage with epoxy floor & stairs to basement, central vac, first floor laundry, large stone patio in backyard with large evergreens for natural privacy!
Property Type(s):
Single Family
| Last Updated | 5/16/2025 | Tract | Maple Hills |
|---|---|---|---|
| Year Built | 1996 | Garage Spaces | 3.0 |
| County | Outagamie |
Additional Details
| AIR | Central Air |
|---|---|
| AIR CONDITIONING | Yes |
| APPLIANCES | Dishwasher, Dryer, Microwave, Range, Refrigerator, Washer |
| BASEMENT | Full, Sump Pump, Yes |
| CONSTRUCTION | Brick, Vinyl Siding |
| FIREPLACE | Yes |
| GARAGE | Yes |
| HEAT | Forced Air, Natural Gas, Zoned |
| HOA DUES | 75|Annually |
| INTERIOR | Central Vacuum, Kitchen Island, Pantry, Walk-in Closet(s) |
| LOT | 0.39 acre(s) |
| LOT DESCRIPTION | Cul-De-Sac |
| PARKING | Concrete, Attached, Basement |
| SEWER | Public Sewer |
| STORIES | 2 |
| STYLE | Colonial |
| SUBDIVISION | Maple Hills |
| TAXES | 9203.53 |
| WATER | Public |
Location
Listed with Coldwell Banker Real Estate Group
Information received from other 3rd parties: All information deemed reliable but not guaranteed and should be independently verified. All properties are subject to prior sale, change, or withdrawal. Neither listing broker nor Preferred Properties of Fond du Lac Inc. nor RANW MLS shall be responsible for any typographical errors, misinformation, misprints, and shall be held totally harmless
This IDX solution is (c) Diverse Solutions 2025.























































