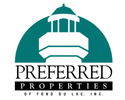826 HICKORY Street, HORTONVILLE, WI 54944 (MLS # 50308559)
|
Step inside to an inviting open-concept floor plan that seamlessly blends living, dining, and kitchen spaces"”perfect for both daily living and entertaining. The heart of the home features a kitchen with an island, ideal for meal prep, casual dining, or gathering with guests. The spacious master suite with an en-suite bath and ample closet space. Split bedroom concept that offers two additional bedrooms that provide flexibility for family, guests, or a home office. Enjoy the convenience of first-floor laundry and the added bonus of an attached 3-car garage. Don't miss this exceptional opportunity to own a stylish and functional home designed for modern living! 24 hours binding acceptance and offers will not be reviewed before Tuesday, May 27, 2025.
Property Type(s):
Single Family
| Last Updated | 5/21/2025 | Year Built | 2004 |
|---|---|---|---|
| Garage Spaces | 2.0 | County | Outagamie |
Additional Details
| APPLIANCES | Dishwasher, Microwave, Range, Refrigerator |
|---|---|
| BASEMENT | Full, Yes |
| CONSTRUCTION | Vinyl Siding |
| GARAGE | Yes |
| HEAT | Forced Air, Natural Gas |
| INTERIOR | Breakfast Bar, Kitchen Island, Vaulted Ceiling(s), Walk-in Closet(s) |
| LOT | 0.31 acre(s) |
| PARKING | Concrete, Attached |
| SEWER | Public Sewer |
| STORIES | 1 |
| STYLE | Ranch |
| TAXES | 4683.98 |
| WATER | Public |
Location
Listed with Coldwell Banker Real Estate Group
Information received from other 3rd parties: All information deemed reliable but not guaranteed and should be independently verified. All properties are subject to prior sale, change, or withdrawal. Neither listing broker nor Preferred Properties of Fond du Lac Inc. nor RANW MLS shall be responsible for any typographical errors, misinformation, misprints, and shall be held totally harmless
This IDX solution is (c) Diverse Solutions 2025.
























